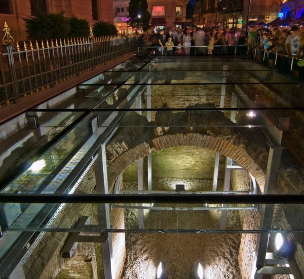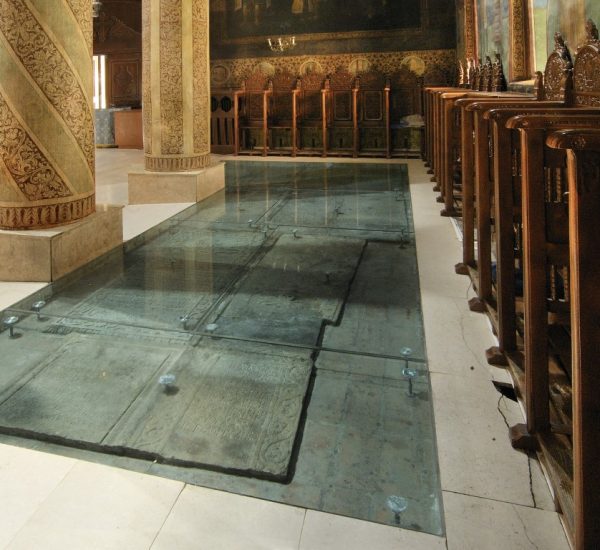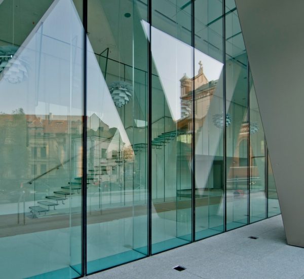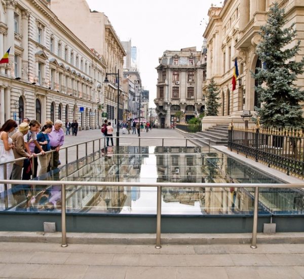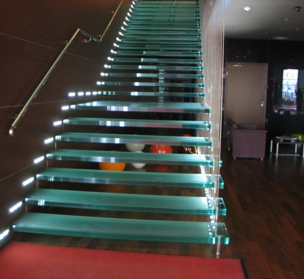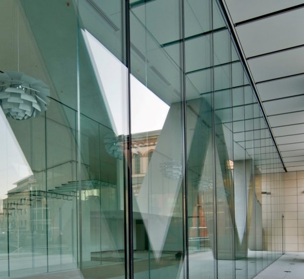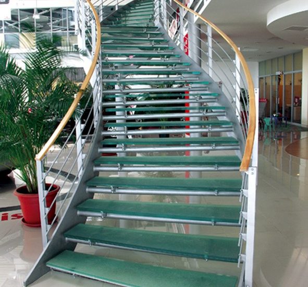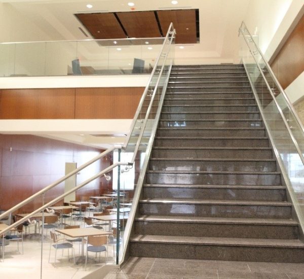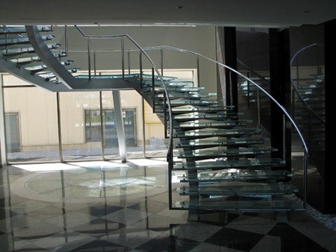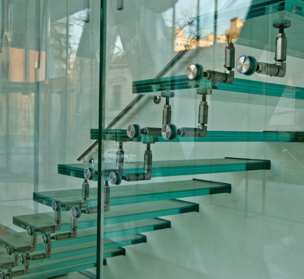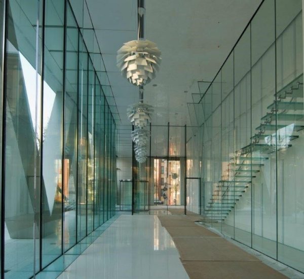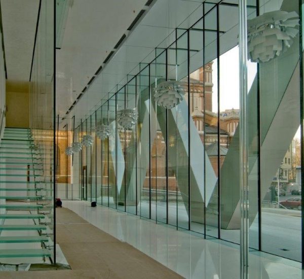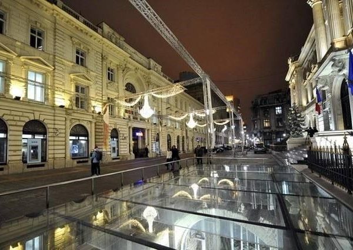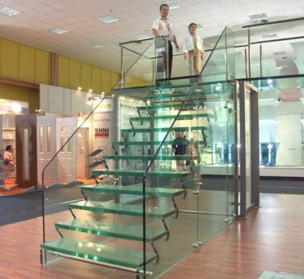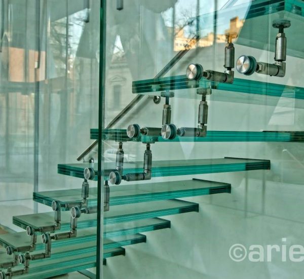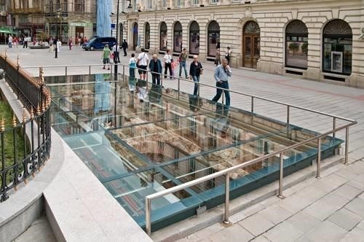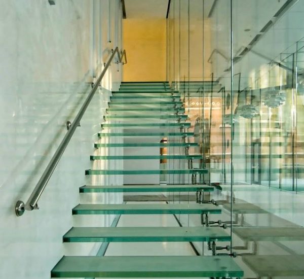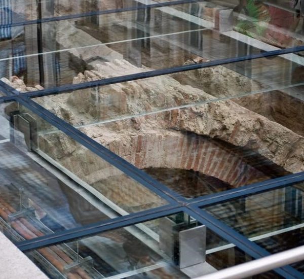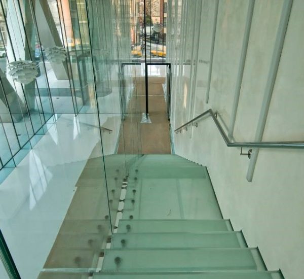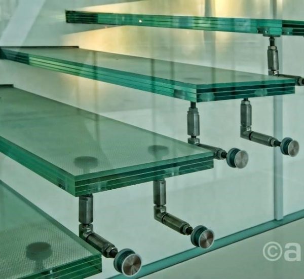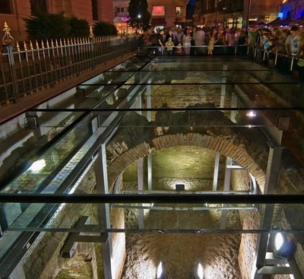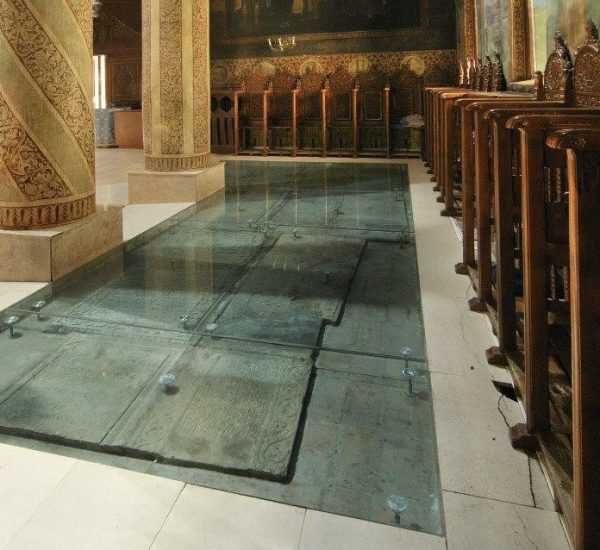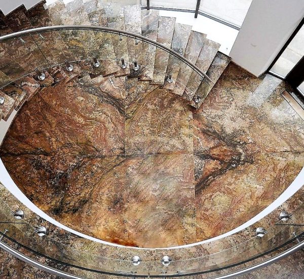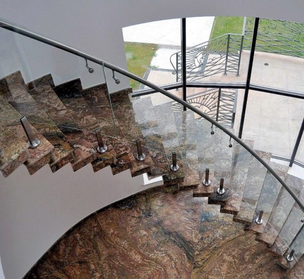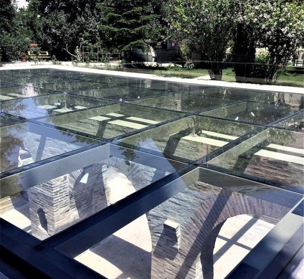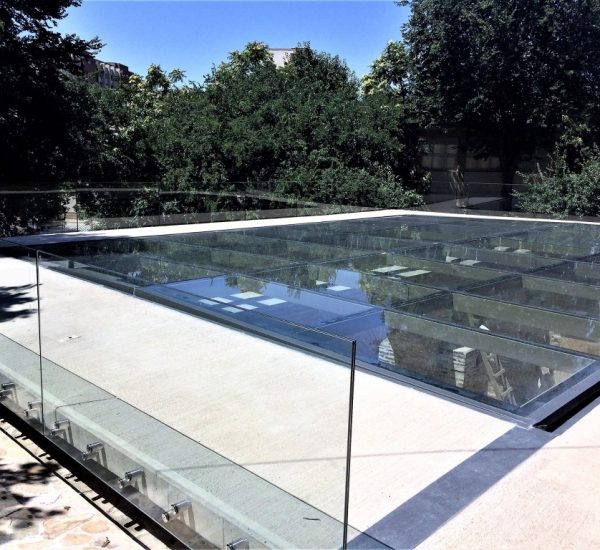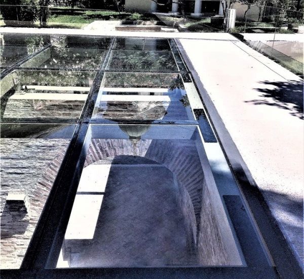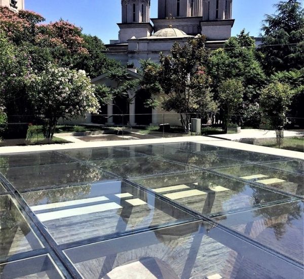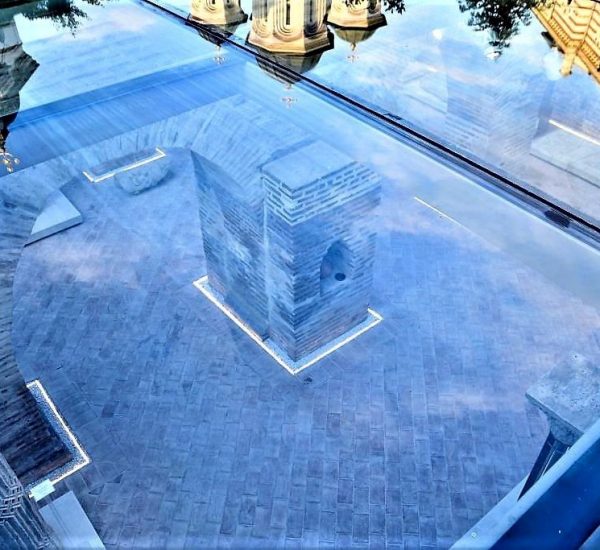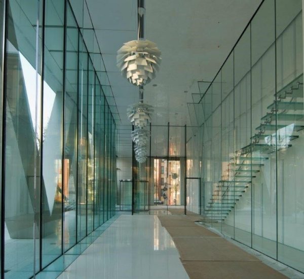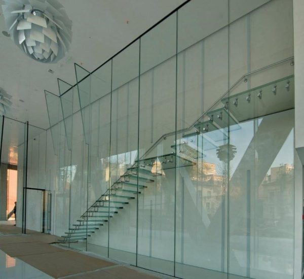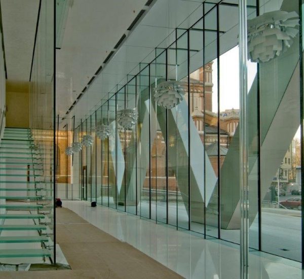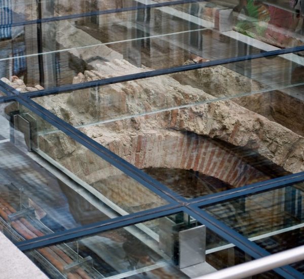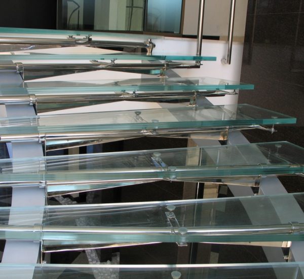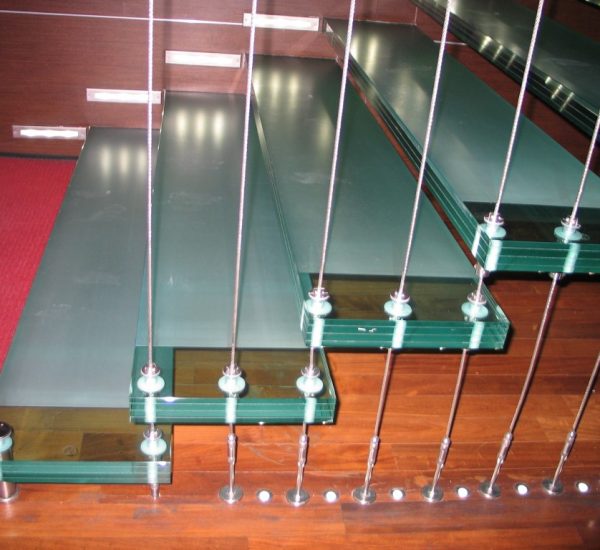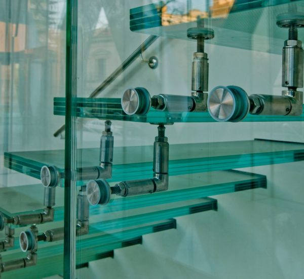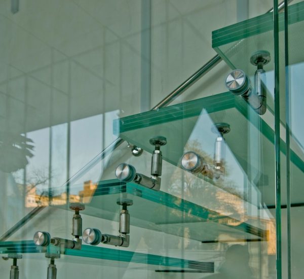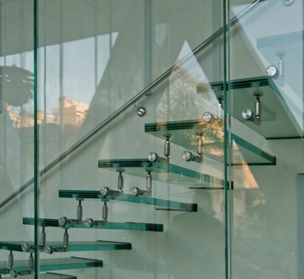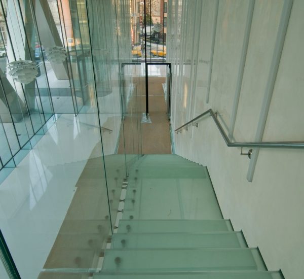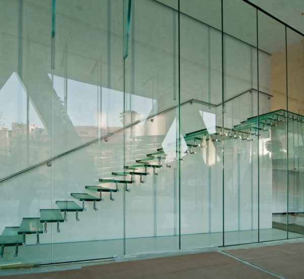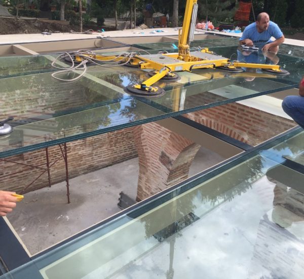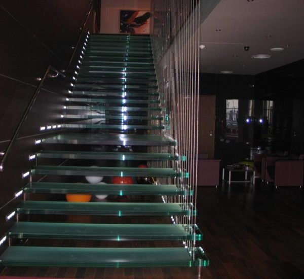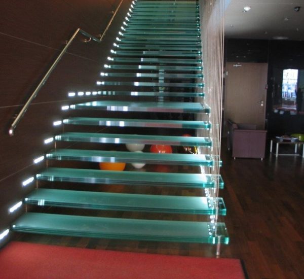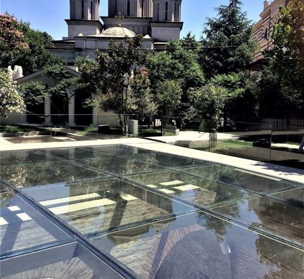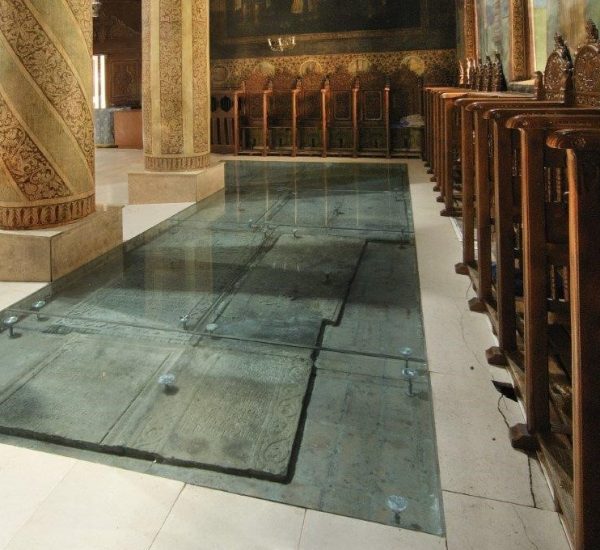WALK-ON GLASS, STAIRS – SPECTRUM WALK
Staircase steps, Glass floors, pedestrian frequented roof glazing structures, balustrades made of heat treated and/or laminated glass – complete solutions for architects and building contractor!
Transparent systems, functional, individual, slip resistant, flexible designed made of laminated glass (annealed + tempered glass +PVB film).
In the standard production a walk-on glass unit has the following structure:
1= laminated glass (load bearing) made of two or more sheets of float and/or heat treated glass and PVB foil : maximum span widths result from structural calculations
2 – 6 mm functional glass sheet protecting laminated element form being damaged =>heat treated glass with anti slip surface layer (dots, partially transparent / translucent, lines etc – see SPECTRUM PRINT).
3 = metal fixing elements => glass floor can be sustained by two-sided / four-sided support or point fixing system, considering also the static and dynamic loads, distributed or concentrated.
* Glass must always be flexibly supported using elastomer bearing strips to avoid any direct contact between metal and glass.
Depending on project request the upper sheet could be supplementary provided with slip-resistant self-adhesive films.
Glass thicknesses: from 24mm* to 46mm *
Dimensiuni: max. 2500 x 1500 mm; min. 550 x 300 mm
Statica: oferim consultanta inca din faza de proiectare pentru efectuarea calculelor de statica si realizarea pachetului optim din punct de vedere al rezistentei si sigurantei in exploatare cat si al eficientei economice.

